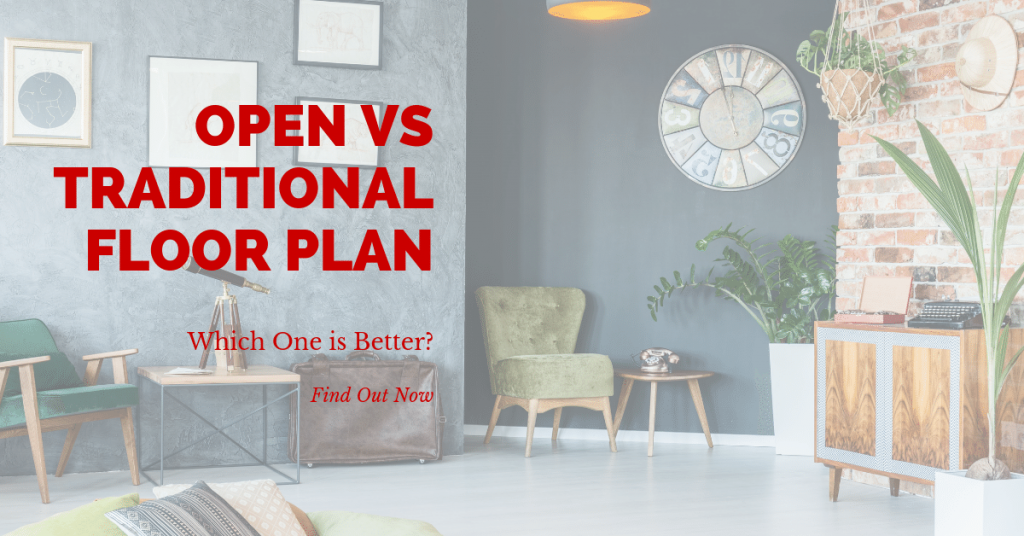If you’re considering buying Cabo real estate, there are numerous factors to take into consideration. In this article, we will look at two very simple but dramatic differences in home styles so you can start to decide which one is best for you. Traditional homes of the past had separate and distinct rooms, that were often “cut off” from the rest of the house. Think back to your grandmother’s house as a kid. Was her kitchen completely visible from the living room? Odds are that it wasn’t.
When it comes to home buyers from the current generation, the preference tends to lean towards an open floor plan, as opposed to the well-defined and often isolated rooms of the past. This is due to the fact that millennials prefer an open space that they can shape according to their needs and preferences, as opposed to a well-defined closed floor plan which would force them to adapt to the space they have available. While open floor plans get plenty of attention when it comes to real estate listing, there are certain advantages that closed floor plans come with as well.
Look
Open floor plans are considered to be more modern in style, which is why they sometimes win over the individual who is looking to buy a house – because of the aesthetics. Many people prefer designing the home’s open space to their own needs and taste, but it’s important to note that designing the entire space and giving it a cohesive flow can be a relatively big task. Lighting is a big factor when it comes to open floor plans too. Given that there are no walls to break up the space’s design, light can make the place feel larger and brighter.
On the other hand, when dealing with a closed floor plan, the homeowner can adopt more than one style – with each individual room having its own color and theme. In turn, this offers the homeowner more options in terms of how they want rooms to look like, and designing is overall easier.
Atmosphere
Open floor plans provide the advantage of space, which in turn allows people to move around and to socialize in an open environment. Walls used in homes that feature a traditional format can give the impression that the area is smaller, and can visually appear disruptive.
However, closed floor plans can help make rooms feel more cozy and warm. Not only that but heating and cooling can be done at a lower cost in houses with closed floor plans, given that the energy can be directed towards certain rooms, without the need to heat or cool the entire space.
Safety and Privacy
Open floor plans have an advantage when it comes to safety, and can end up being a big selling point for parents and caregivers. Paying attention to children or seniors can be done much easier in an open floor plan, allowing caregivers to focus on cooking at the same time. This is not always a possible option among homes that have a more traditional format.
On the other hand, the advantage of safety comes at the price of privacy. Houses with an open floor plan are limited in terms of the amount of privacy they can offer, while traditional homes do not. Having walls and doors can offer individual privacy, and moreover, they also offer sound-proofing. Open floor plans are not the best when it comes to sound control, given that there are no walls to block the noise.
Odors and Cleanliness
Given that the kitchen is open to the living room in the houses with an open interior, this can prove to be a disadvantage among people who aren’t fans of the smell of cooking. The smell travels quickly throughout the home, and this might not be preferred by some people. Homes with an open interior can be easier to clean however, given that the flooring is the same, making the process faster. On the other hand, it can also be easy for a home with a closed floor plan to simply shut the door on the rooms that are messy in order to make the house appear cleaner.
Value
A 2017 report shows that more than 70% of people interested in buying a home ask for open floor plans in the houses they check out, so it’s easy to assume that when looking to sell a home, homes with an open floor plan can present an advantage in the market, potentially even boosting the sales price a bit. Open floor plan living is preferred by many, and its popularity has been increasing in the last few years. As a result, potential home buyers might pay more for a place with an open interior than for one with a traditional format.
For more assistance in determining which floorplan is right for you, or to discuss other features of a home that you would like to find, contact your local trusted Realtor today! Happy house hunting!

